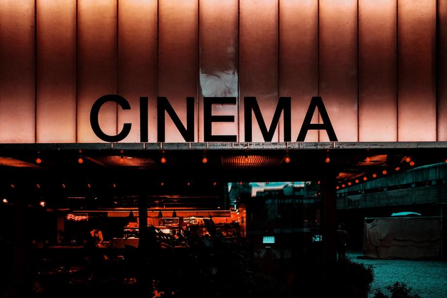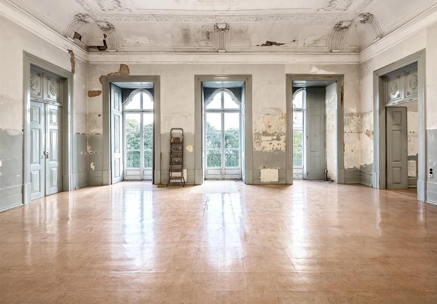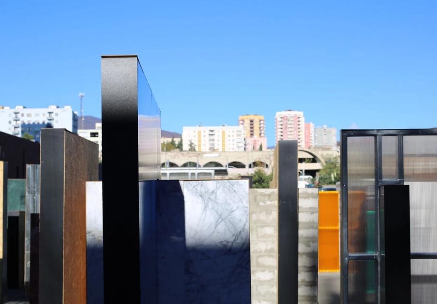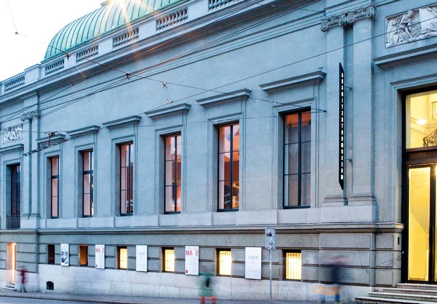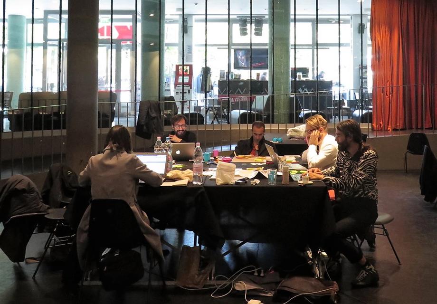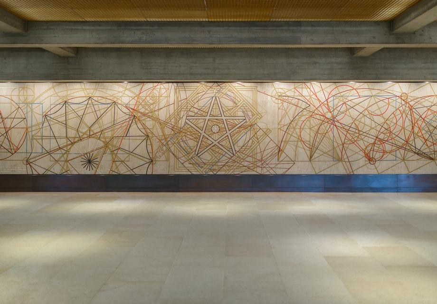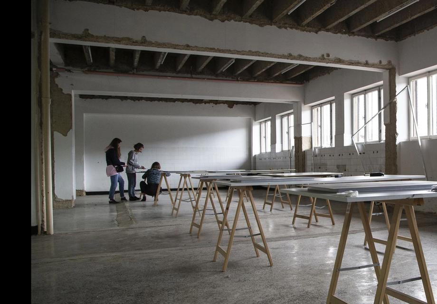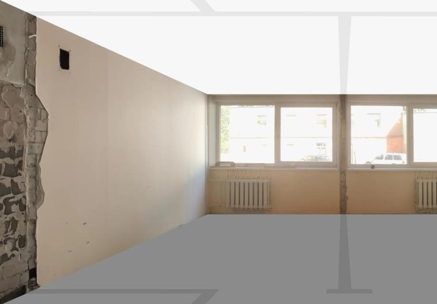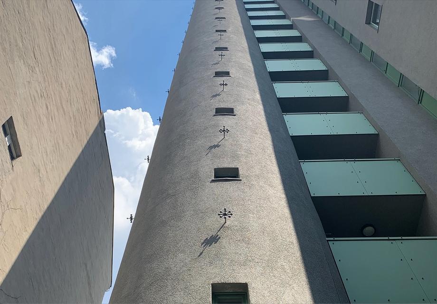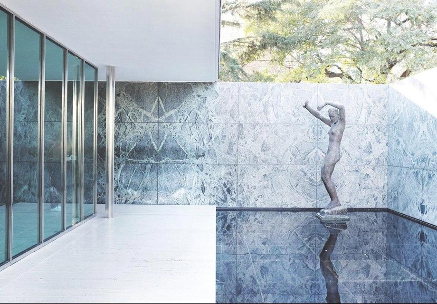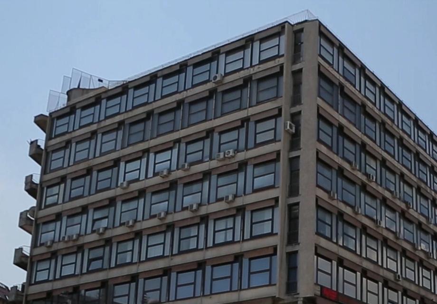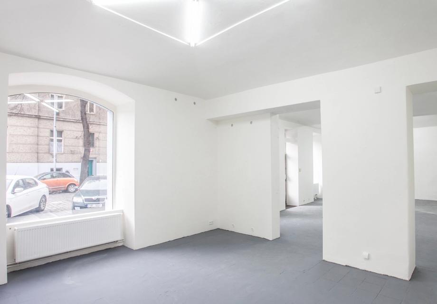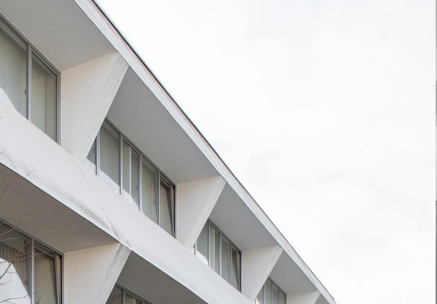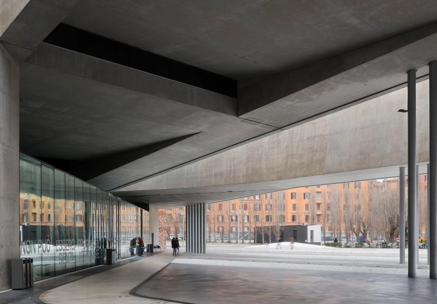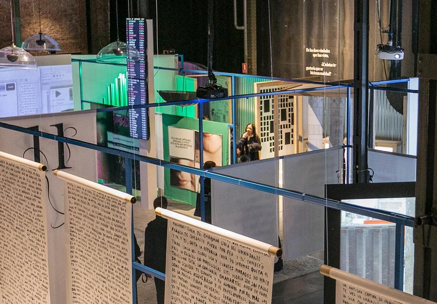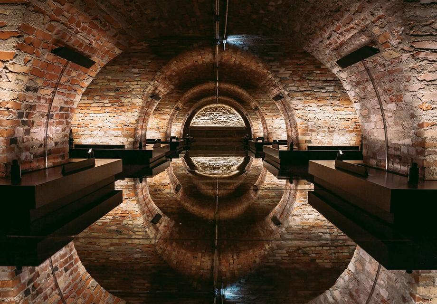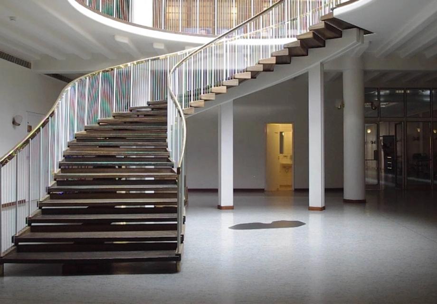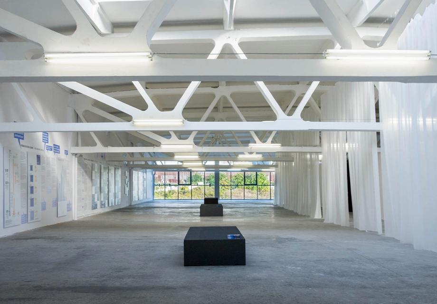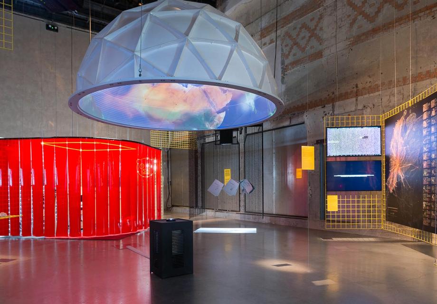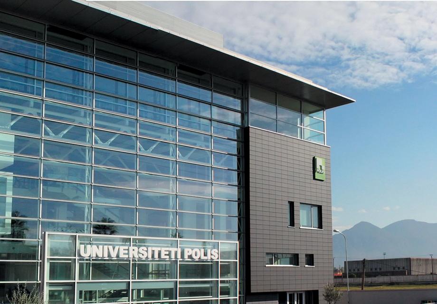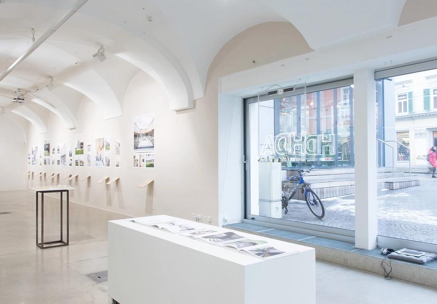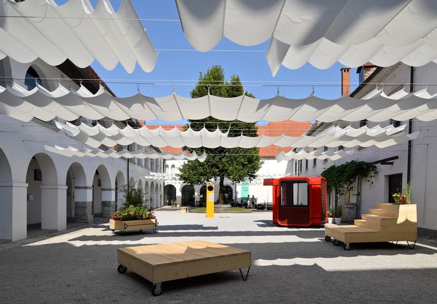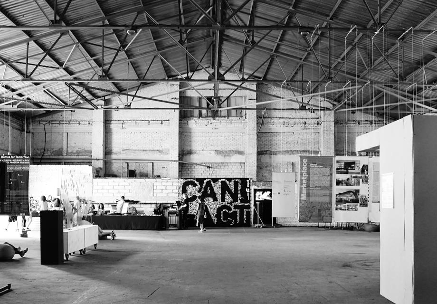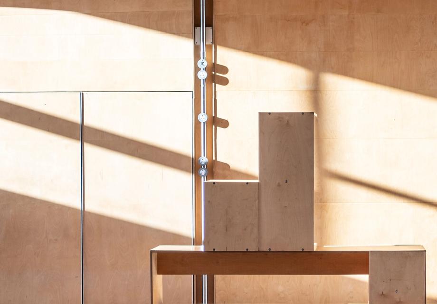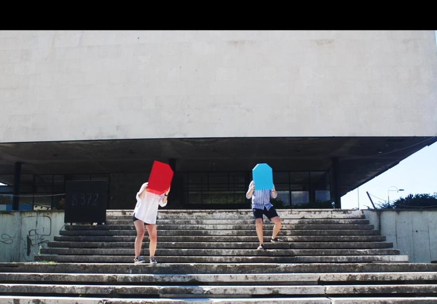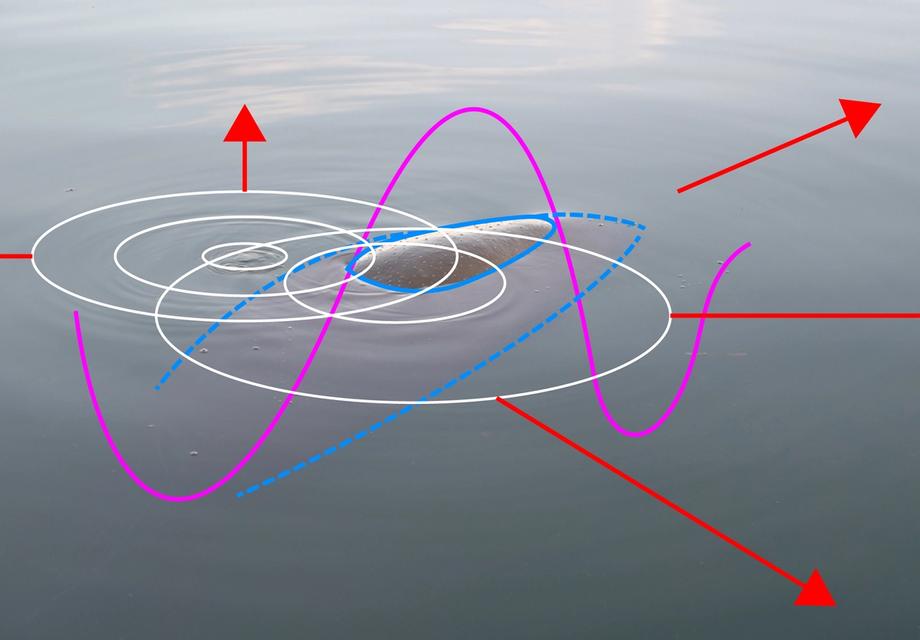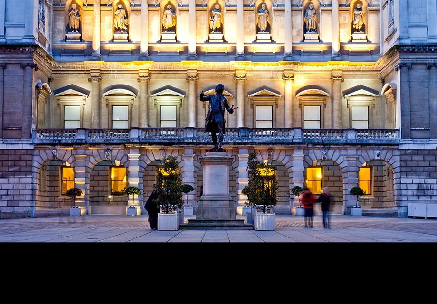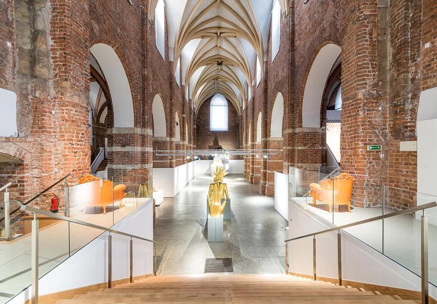Since the middle ages, classroom typology has closely followed the evolutions of educational methods. This progress suddenly came to a halt in the twentieth century while pedagogies continued to evolve. All around the globe, schools look nearly the same, with the same classrooms and corridors.
Through a classroom project we are currently working on, we questioned this link between education and space. The construction of a circular classroom, contrasting with a rectangular room, can be a new approach to educational typology turned towards the collective, with no front nor back row. We believe that architects must engage in the design of new adapted schools.
Taking care of children is a major objective to ensure the creation of a positive and collective project, and to build a wishing future. For us architects, we must imagine a new utopia and think about it sufficiently for this to come true. For the well-being of the children of today and the framework of the world for tomorrow.
Authors: L'Atelier SENZU (David Dottelonde & Wandrille Marchais)
Cast: David Dottelonde, Wandrille Marchais, Solal Dottelonde Toledano
Video: Matthieu Torres
Coloring: Charles Traboulsi
Music: Hugo LX - Parallele Universe
All videos and images for illustrative purposes only.
Location: Paris/France
Since 2014, l’Atelier Senzu develops a culture based on studio work, as an educational system that we come from, and as a professional system that we seek to aim to. The studio is a place of exchange emphasizing the strengths and competencies of each partner through a process for making a collective project.
